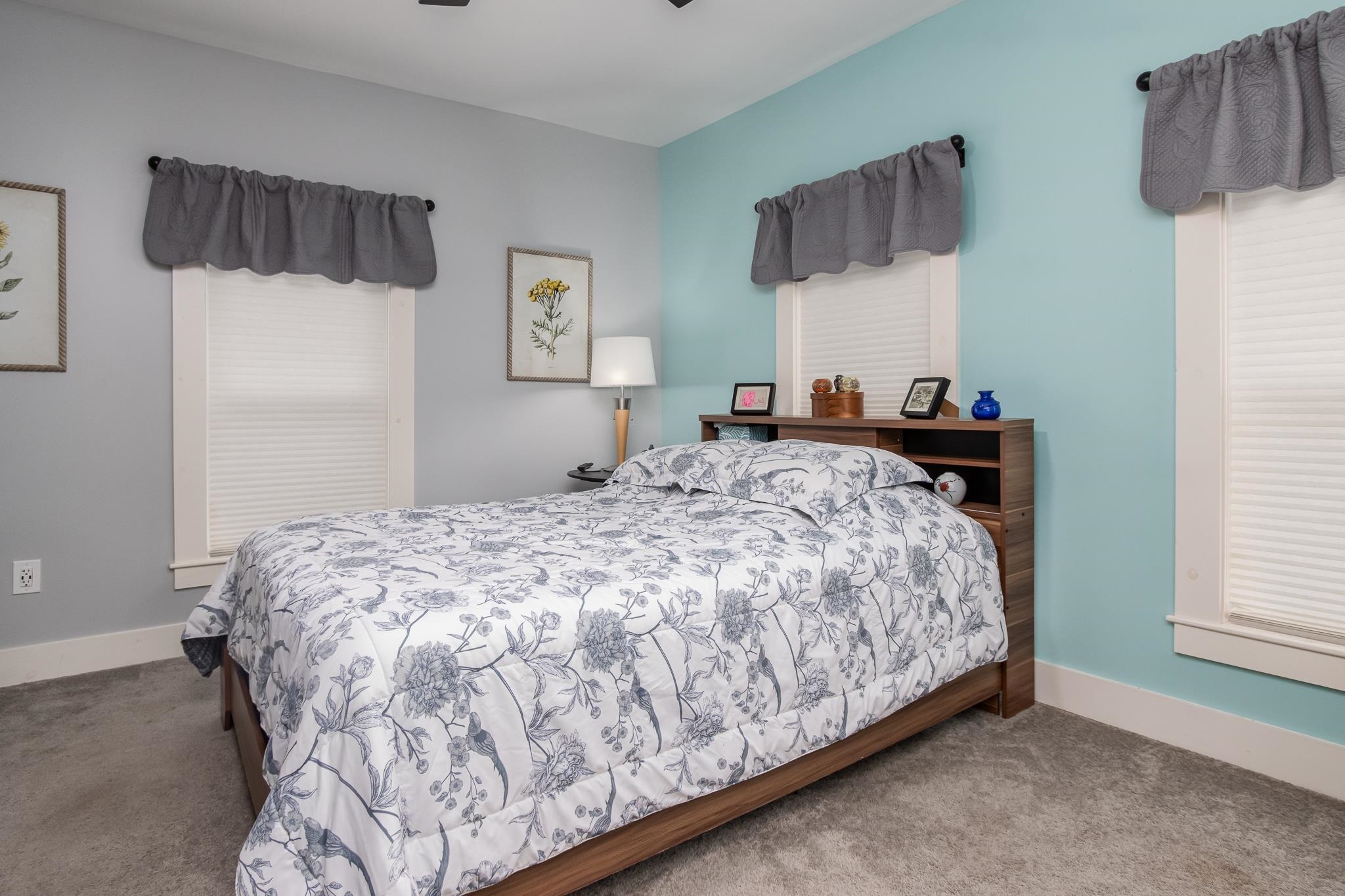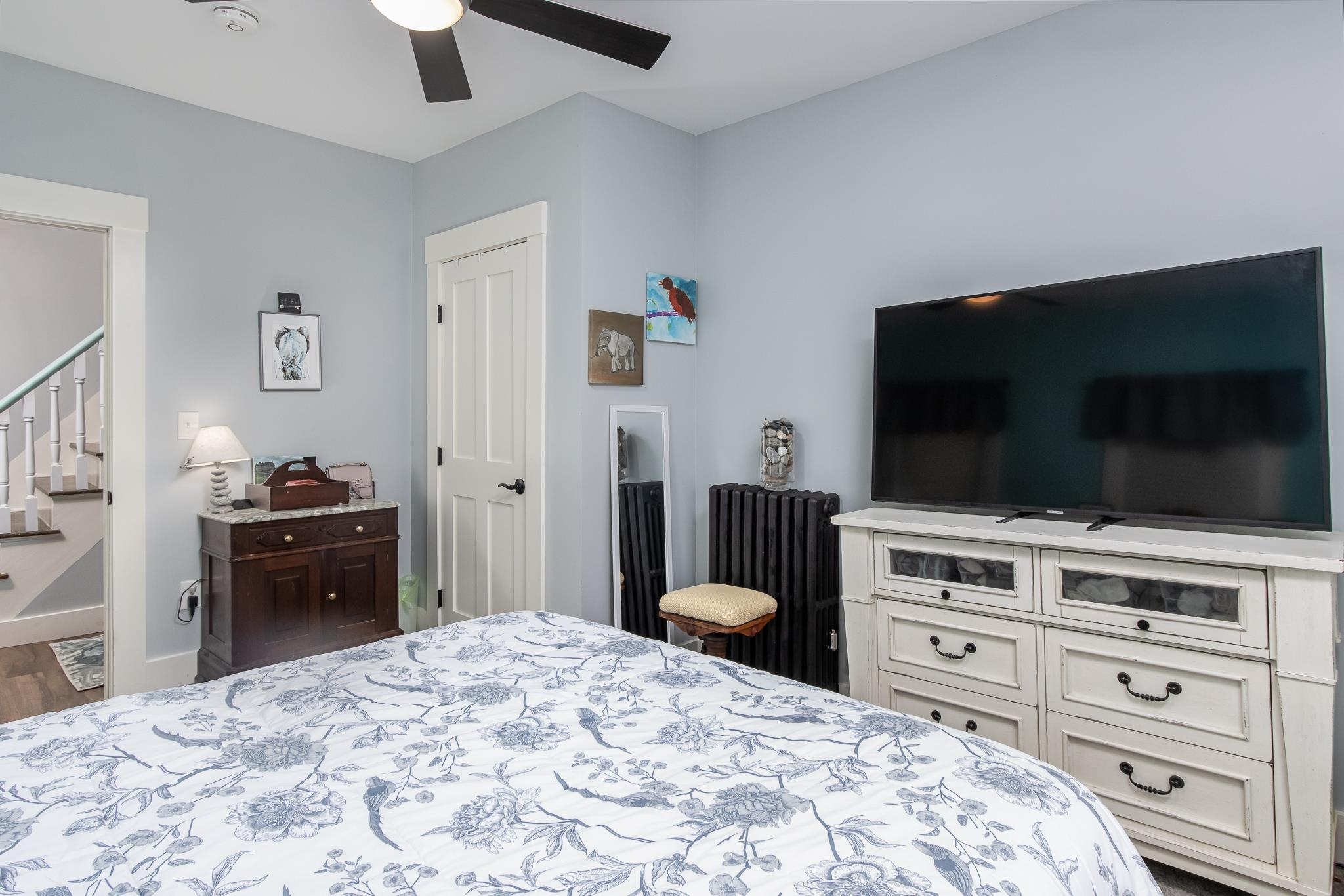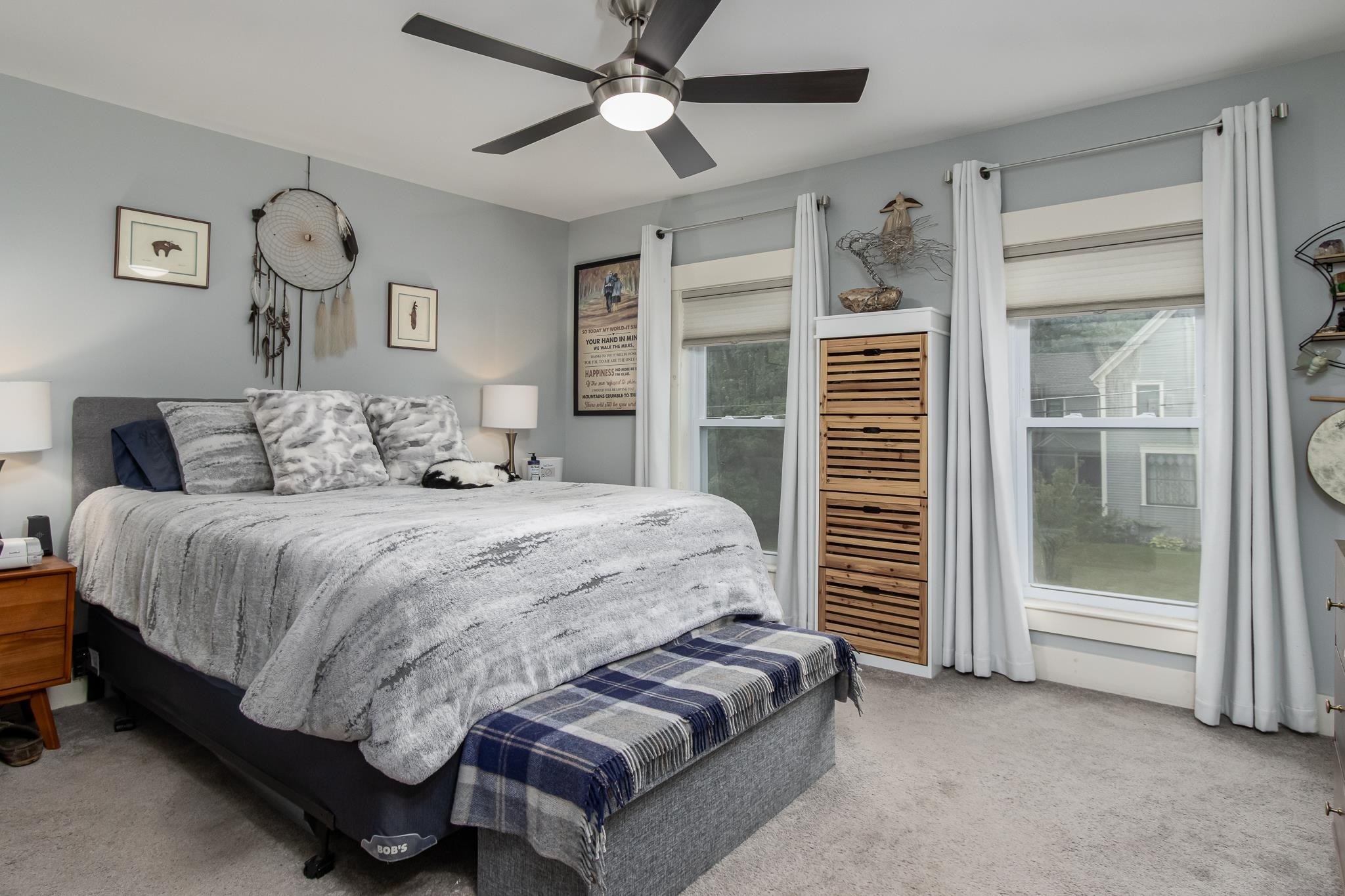


 PrimeMLS / Better Homes And Gardens Real Estate The Masiello Group / Joelle Sturms / Laura Gamache and Keller Williams Realty-Metropolitan
PrimeMLS / Better Homes And Gardens Real Estate The Masiello Group / Joelle Sturms / Laura Gamache and Keller Williams Realty-Metropolitan 64 Franklin Street Concord, NH 03301
4968691
$8,484(2022)
0.44 acres
Single-Family Home
1860
New Englander
Concord School District Sau #8
Merrimack County
Listed By
Laura Gamache, Keller Williams Realty-Metropolitan
PrimeMLS
Last checked Feb 25 2026 at 3:00 AM GMT+0000
- Full Bathrooms: 2
- Half Bathroom: 1
- Laundry - 1st Floor
- Level
- Sidewalks
- City Lot
- Foundation: Granite
- Steam
- None
- Full
- Concrete Floor
- Interior Access
- Exterior Access
- Walkout
- Stairs - Interior
- Carpet
- Laminate
- Vinyl Siding
- Roof: Shingle - Asphalt
- Sewer: Public
- Fuel: Gas - Natural
- Elementary School: Christa McAuliffe School
- Middle School: Rundlett Middle School
- High School: Concord High School
- Parking Spaces 1 - 10
- Driveway
- Off Street
- 2
- 1,748 sqft
Listing Price History
 © 2026 PrimeMLS, Inc. All rights reserved. This information is deemed reliable, but not guaranteed. The data relating to real estate displayed on this display comes in part from the IDX Program of PrimeMLS. The information being provided is for consumers’ personal, non-commercial use and may not be used for any purpose other than to identify prospective properties consumers may be interested in purchasing. Data last updated 2/24/26 19:00
© 2026 PrimeMLS, Inc. All rights reserved. This information is deemed reliable, but not guaranteed. The data relating to real estate displayed on this display comes in part from the IDX Program of PrimeMLS. The information being provided is for consumers’ personal, non-commercial use and may not be used for any purpose other than to identify prospective properties consumers may be interested in purchasing. Data last updated 2/24/26 19:00




Description